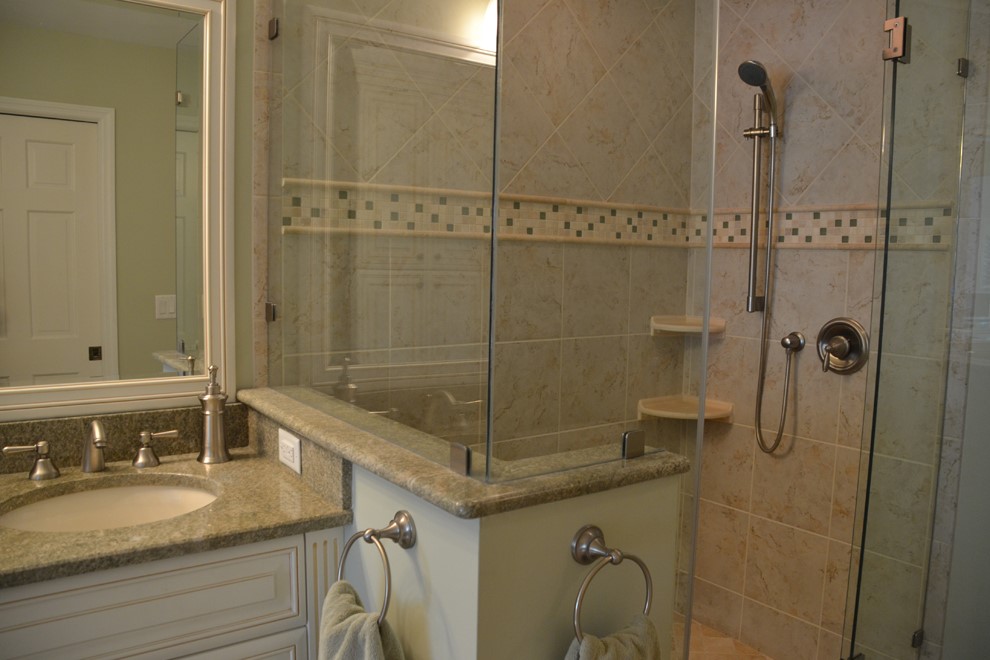
Safety is of utmost importance when planning your bathroom remodel. According to the National Safety Council, nearly 200,000 people are injured in their bathroom each year, most commonly by slips, falls, and scalding hot water. We agree with the National Kitchen & Bath Association (NKBA) that beautiful bathrooms do not have to compromise safety for design.
Go by these NKBA guidelines to ensure that your bathroom remodel yields adequate safety precautions:
- Do not include any steps leading to wet areas like tubs and showers. Tubs should have a platform surrounding them that can be sat on to easily get in and out.
- When choosing doors for your bathroom remodel, only choose shatterproof glass for shower enclosures. The door should never open into the shower so that no one can fall and get trapped inside.
- All materials are slippery when wet, but you can minimize slips with slip resistant flooring. Wipe up any water from the floor when enjoying your bathroom remodel.
- Install benches and grab bars inside shower and tub enclosures. Design your bathroom remodel in a way that places them near the entrances and exits.
- Any whirlpool tubs should have emergency shut-offs that can be reached in or out of the tub.
- Lock your cabinets to protect children and pets from poisonous substances and prescription drugs.
- Your bathroom remodel professional should place electrical switches far enough away from water sources. Electrical receptacles can have circuit interrupters installed, stopping electricity when the sensor recognizes moisture.
- Pressure-balanced and temperature controlled valves are recommended by the NKBA to ensure that no one can get scalded. Faucets should be easy to reach from outside the tub and shower and shouldn’t require stretching to do so.
Cornerstone Builders of Southwest Florida can ensure that your bathroom remodel has all of the proper safety features. Contact us here today!

